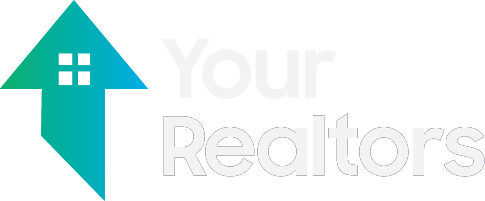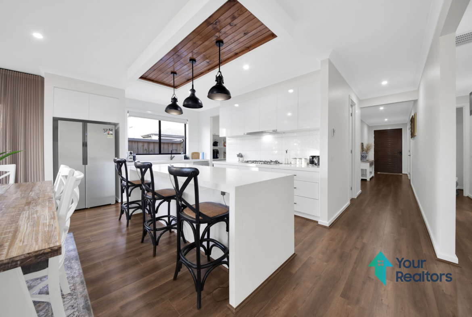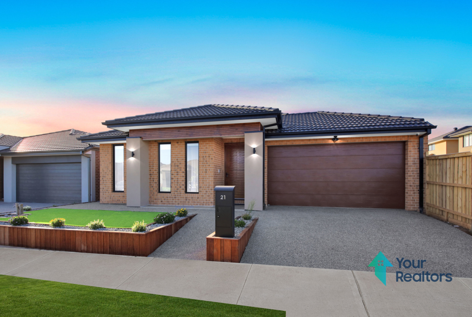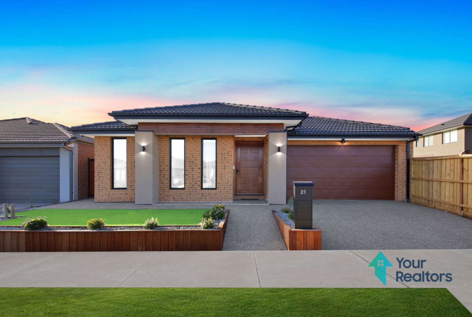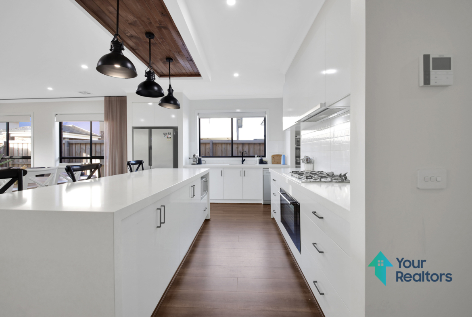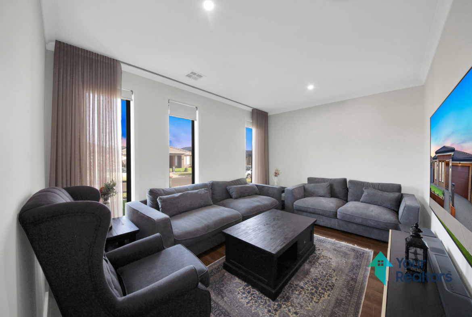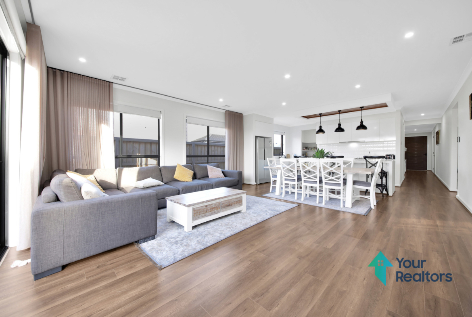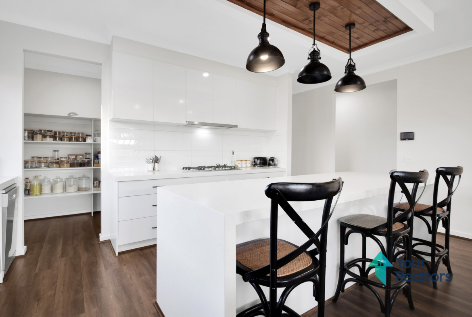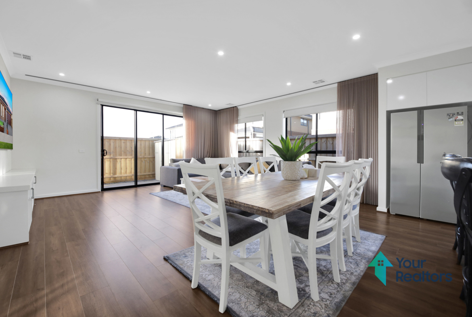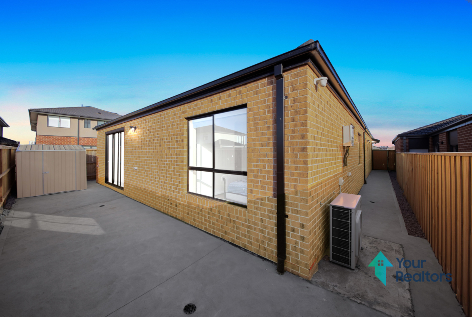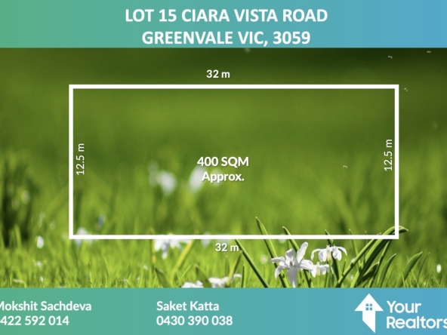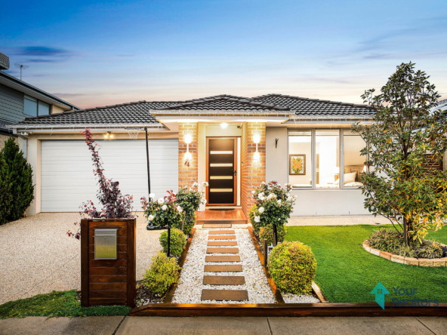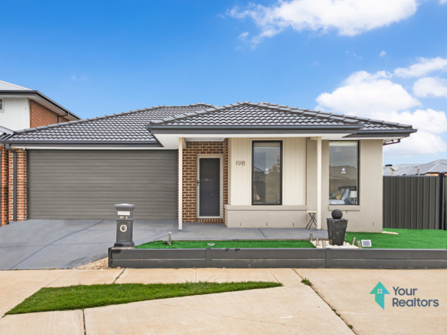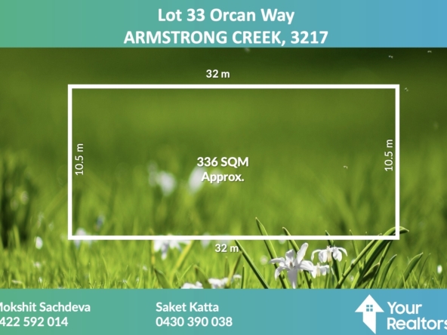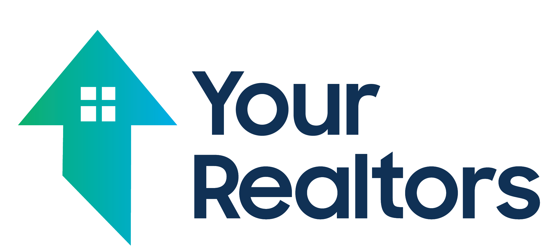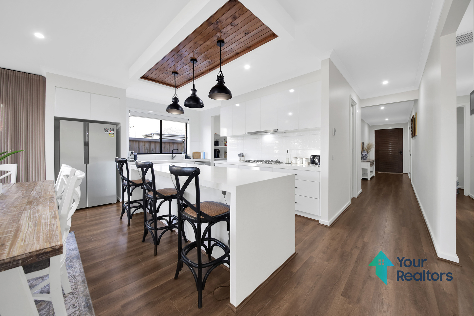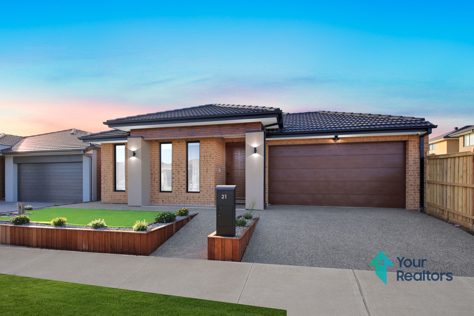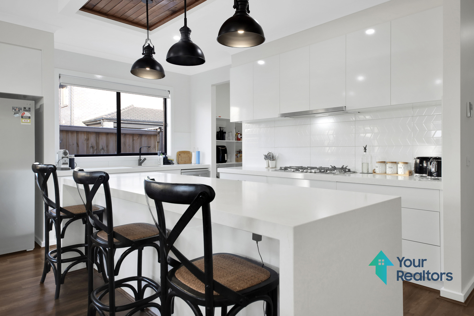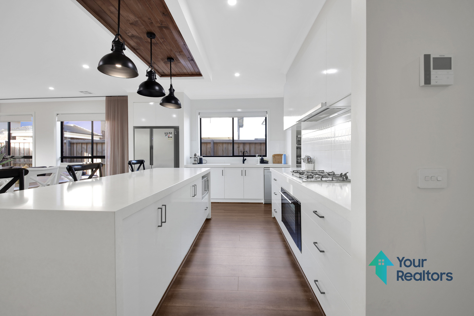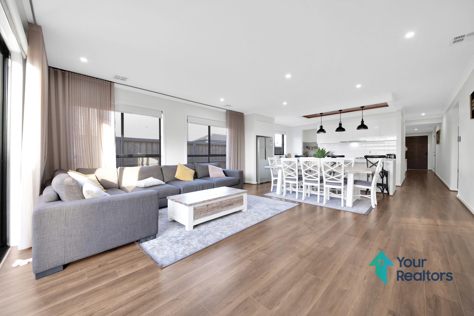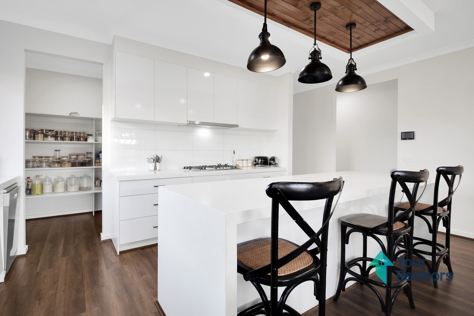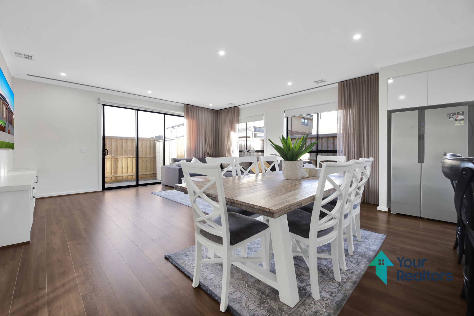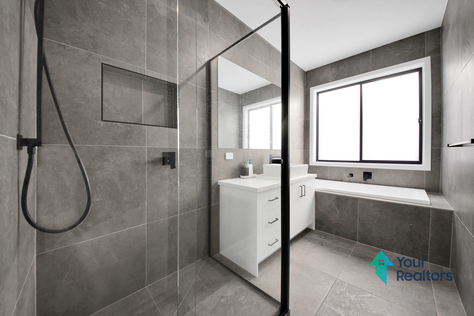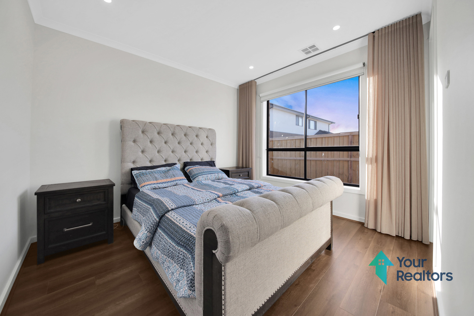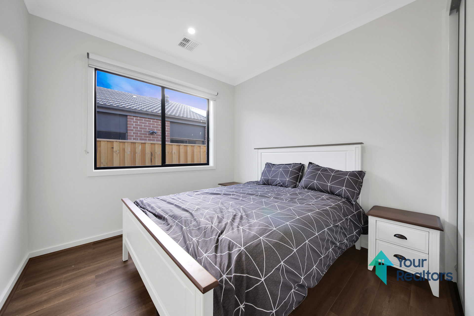Overview
- House
- 4
- 2
- 2
Description
A modern delight!
Capitalize on this rare opportunity set in the highly sought-after pocket of Tarneit. Be instantly amazed with high ceilings, quality fixtures and fittings throughout, and a light filled open plan in true designer style.
Upon entry, be greeted by a spacious formal living area, located at the front of the home. The free-flowing floorplan leads you into the fully equipped kitchen with waterfall stone benches, ample cabinetry, walk in pantry tiled splash and dishwasher. All overlooking a spacious living and dining setting.
Three robed bedrooms complete the package, with the master offering a walk-in robe and ensuite with double basin and separate toilet. Plus, the main bathroom tiled floor to ceiling with bathtub, services the other rooms.
But that’s not all! Refrigerated cooling and heating keep you comfortable year-round. And when you’re ready to bask in the sunshine, step outside to the full concrete outdoor area, perfect for alfresco dining or simply soaking in the fresh air
Offering reserves and parklands with leafy surround, you are surrounded by it all, public transport, easy access to free way and local amenities, Tarneit Station, Tarneit Central and both primary and secondary schooling plus so much more!
This opportunity will not last long so contact us today!
DISCLAIMER: All stated dimensions are approximate only. Particulars given are for general information only and do not constitute any representation on the part of the vendor or agent.
Please see the below link for an up-to-date copy of the Due Diligence Check List: http://www.consumer.vic.gov.au/duediligencechecklist
Photo ID is a must for all inspections
Address
Open on Google Maps- Address 21 Flame Street
- City Tarneit
- Zip/Postal Code 3029
Details
Updated on April 7, 2025 at 7:30 am- Property ID: HZ1P0168
- Bedrooms: 4
- Bathrooms: 2
- Garages: 2
- Property Type: House
- Property Status: For Buy
