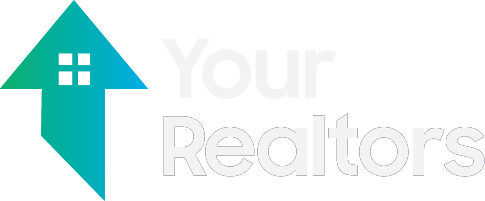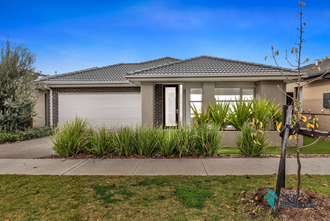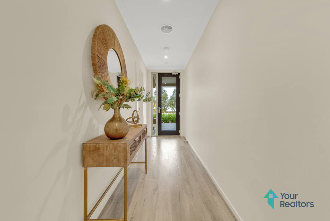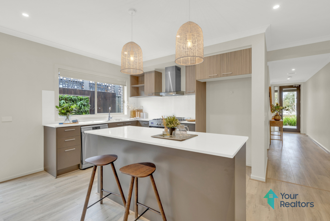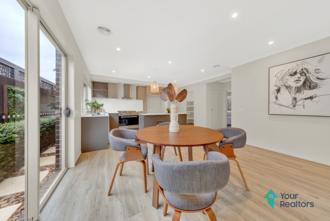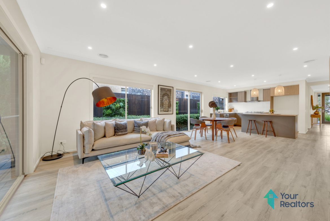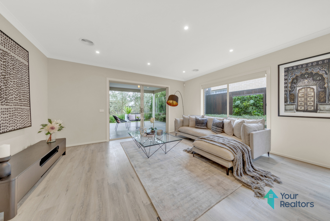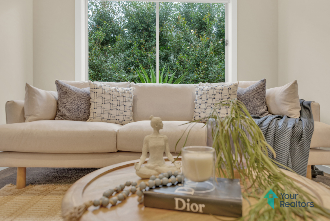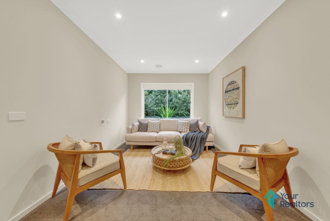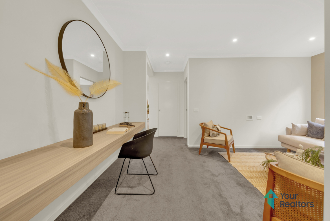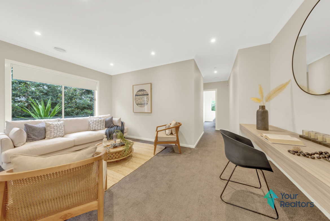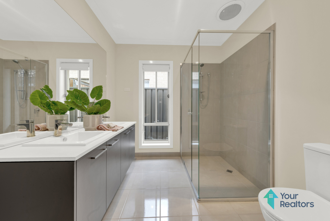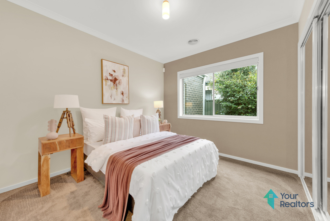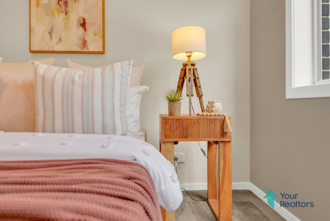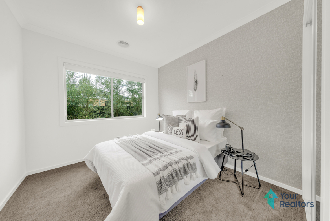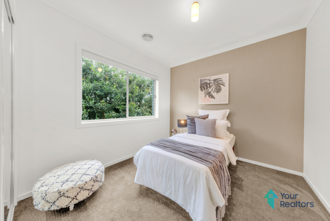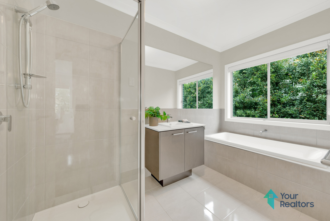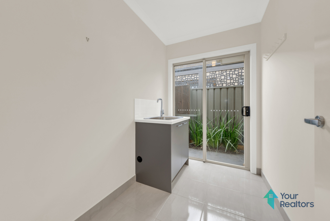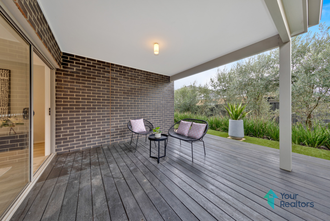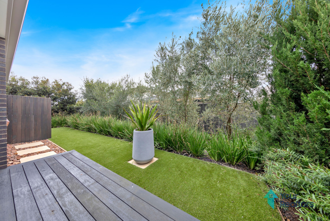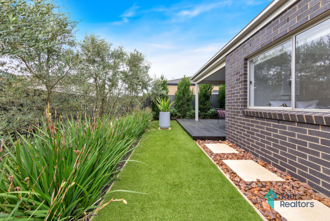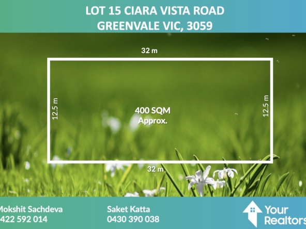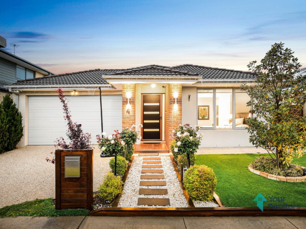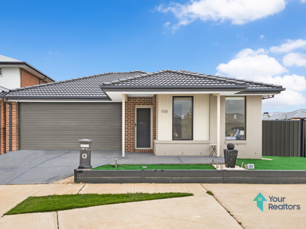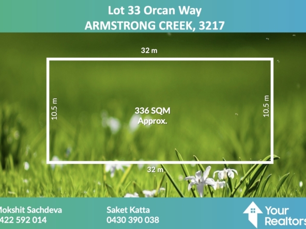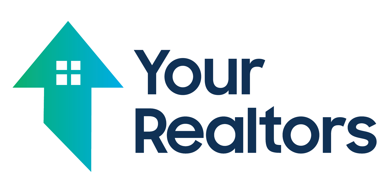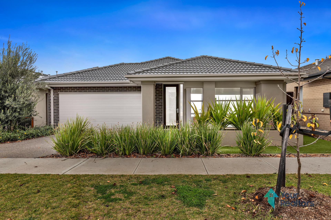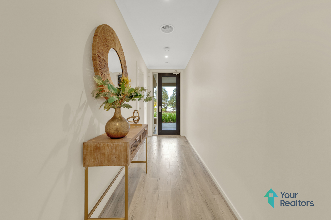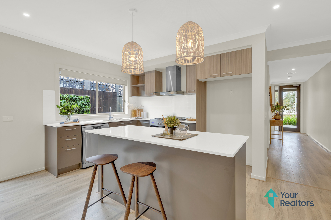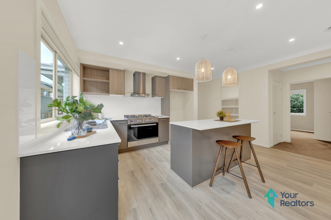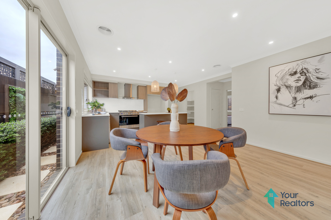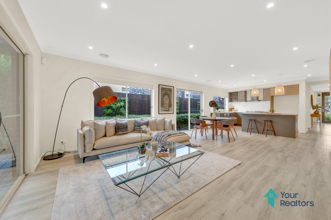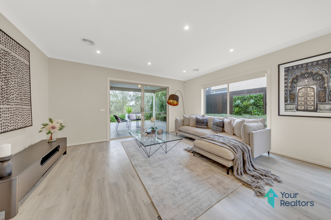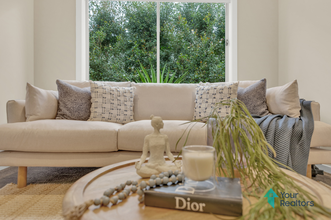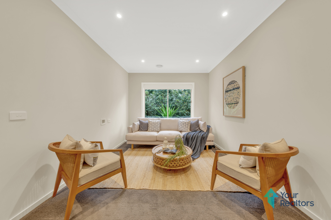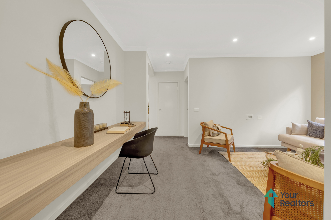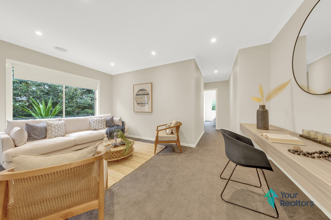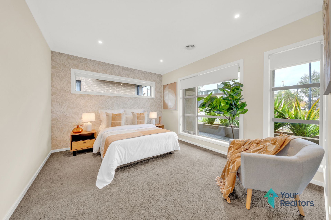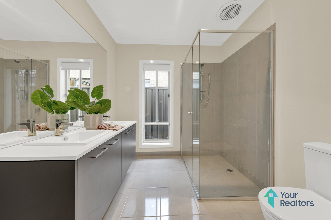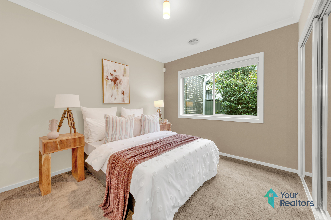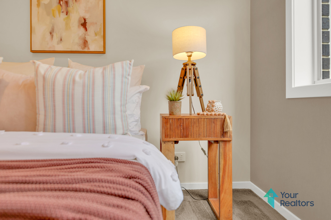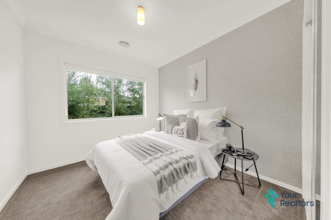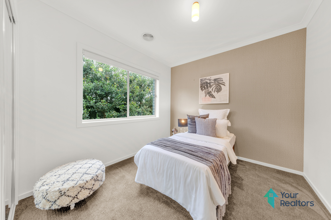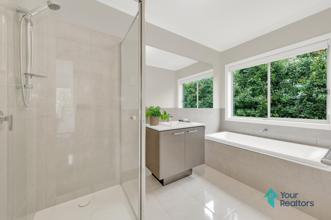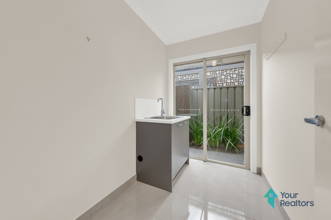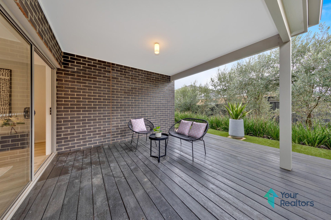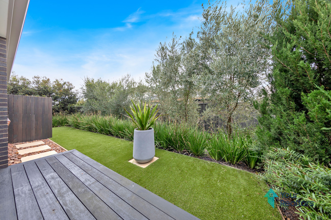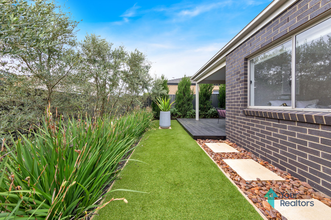Overview
- House
- 4
- 2
- 2
Description
Exceptional Ex – Display by Metricon in Atherstone
Step into a realm of refined contemporary living with this exquisite property, boasting 4 bedrooms, 2 bathrooms, and 2 expansive living areas designed to harmoniously blend space, style, and functionality.
Upon entry, you are greeted by the grandeur of a spacious master bedroom featuring an ensuite and walk-in robe, offering a sanctuary of comfort and privacy. A meticulously designed pathway leads you into the heart of the home, unveiling a chef-inspired kitchen that is as practical as it is elegant. Enhanced by a pantry with massive storage, this culinary haven ensures every gadget and ingredient has its place, keeping your kitchen impeccably organized.
The open-plan design, adorned with soaring ceilings, invites natural light to dance through the living spaces, creating an atmosphere of openness and warmth. Here, gatherings with loved ones become unforgettable, with seamless flow between indoor and outdoor living areas.
Step outside to discover a tranquil alfresco retreat surrounded by meticulously landscaped gardens on a substantial 448m2 block, offering ample space for relaxation, play, and outdoor dining.
This home is distinguished by its exceptional features:
– Enjoy year-round comfort with refrigerated heating and cooling.
– Embrace the sense of space with 2.5m ceilings throughout.
– Revel in the luxury of laminate timber flooring in living area and plush carpet
in bedrooms.
– Indulge in the Elegance of tiled bathrooms featuring stone benchtop vanities.
– Elevate your culinary experience with a striking 40mm kitchen stone benchtop, – European appliances, under-mount sink, and dishwasher.
– Entertain effortlessly in the fully landscaped, low-maintenance front and
backyard.
Nestled in the coveted Atherstone Estate, this residence offers unparalleled convenience with proximity to Cobblebank Train Station, Cobblebank Village Shopping Centre, schools, and major freeways for easy commuting.
For more information or to arrange a private viewing of this exceptional property, please contact Saket on 0430 390 038 or Raj on 0414 713 878. Remember to bring your PHOTO ID for inspection.
DISCLAIMER: All dimensions are approximate. This information is provided for general information purposes and does not constitute any representation by the vendor or agent.
Address
Open on Google Maps- Address 22 Penver Drive
- City Cobblebank
- Zip/Postal Code 3338
Details
Updated on June 24, 2024 at 8:00 am- Property ID: HZ1P0207
- Bedrooms: 4
- Bathrooms: 2
- Garages: 2
- Property Type: House
- Property Status: For Buy
